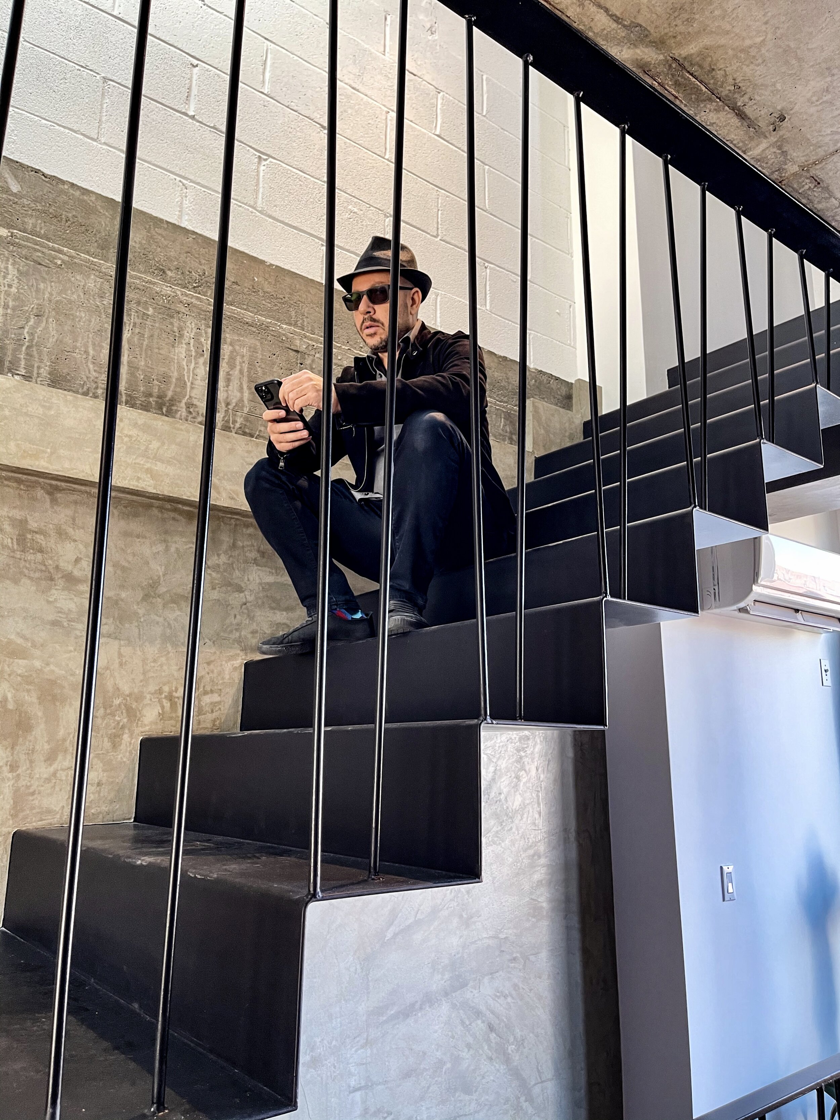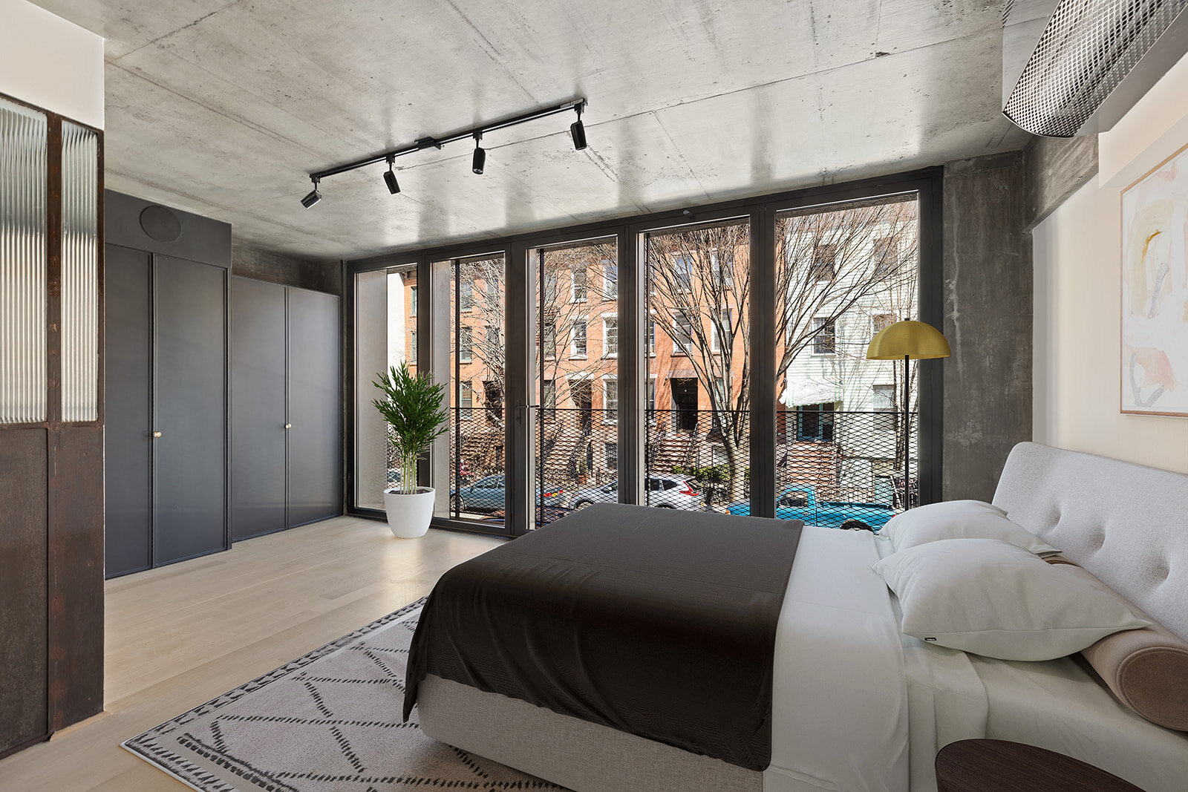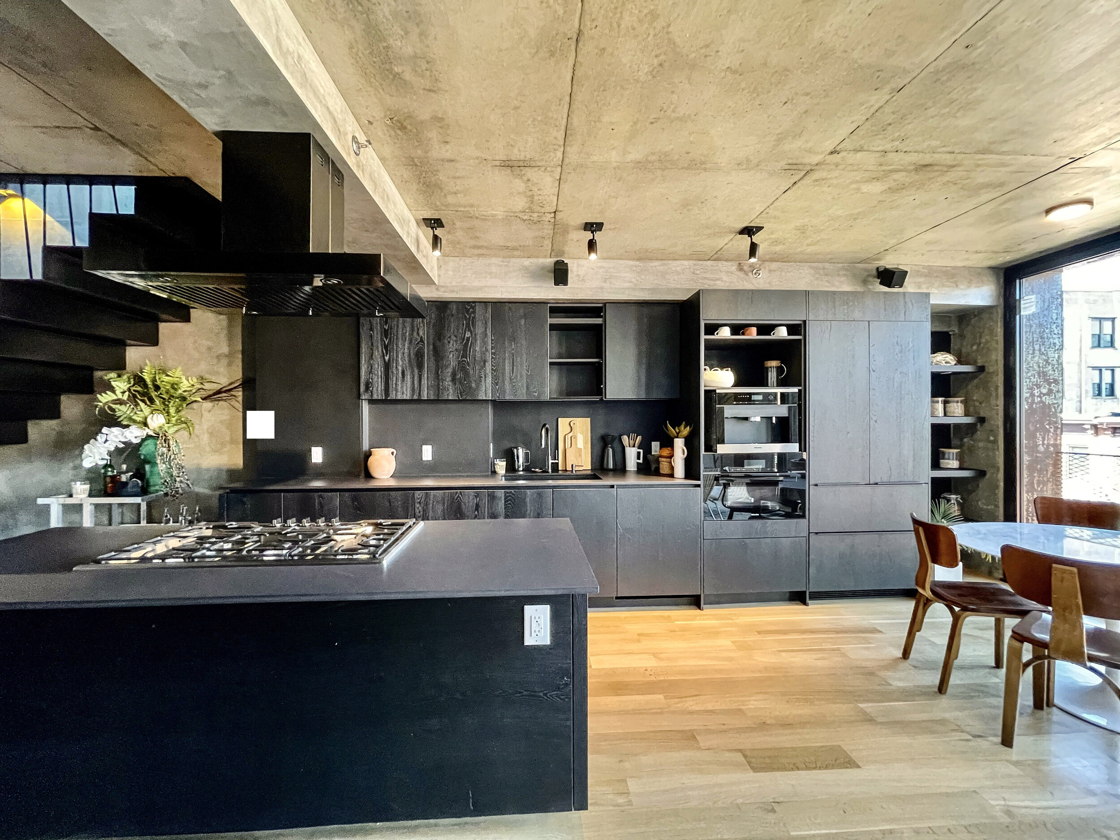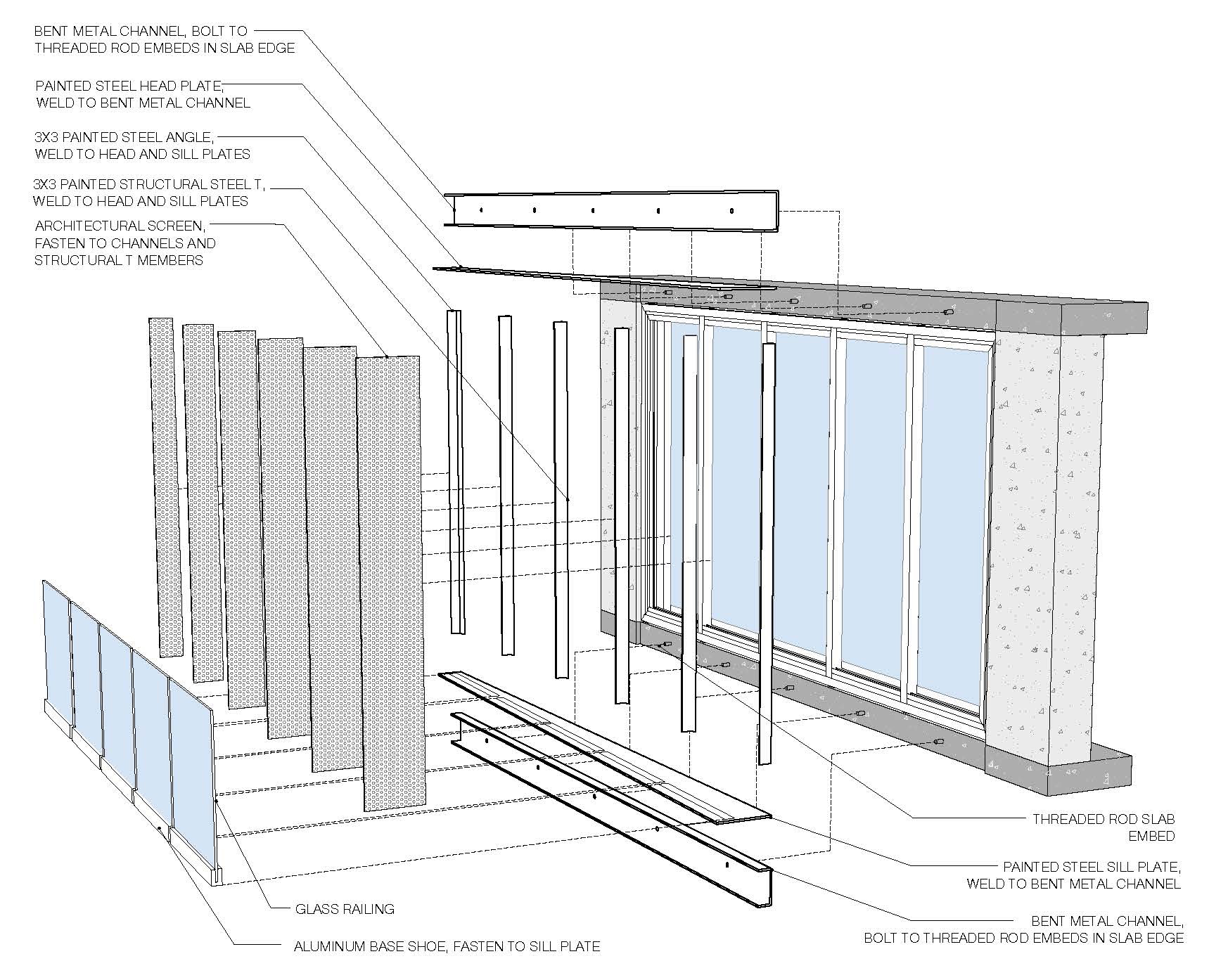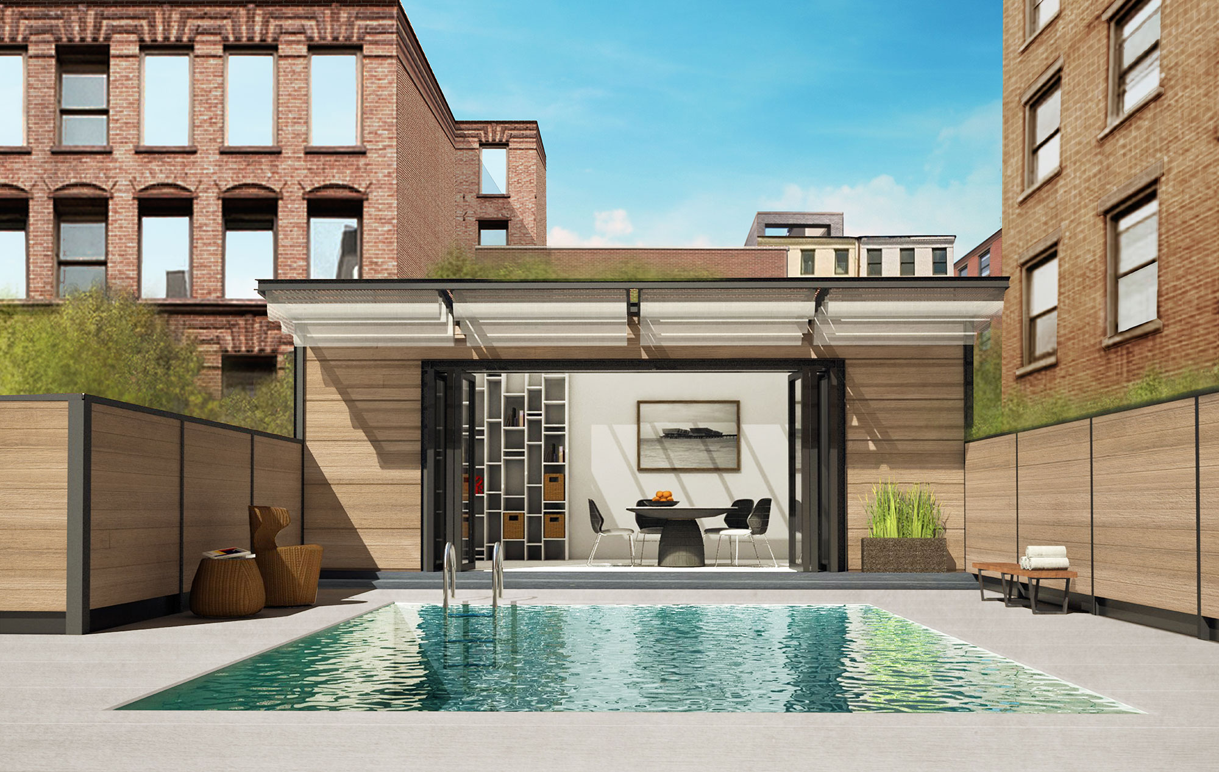South 2nd Street
Williamsburg, Brooklyn
Residential development
This luxurious six-story, three-unit ground-up development will include custom cast-in-place exposed concrete textured walls and ceilings, perforated metal shading elements, floor-to-ceiling windows and keyed elevator entry. In addition, a unique L-shape yard will be turned into a shared space with outdoor cabana and lap pool.
Triplex
Ground-floor open-plan living room, chef’s kitchen and dining room
Two bedrooms plus master suite on upper level
Sunken, private outdoor entertainment area
Duplex
Lower-level double-high 16” ceilings with custom exposed concrete integrated textures
Open-plan living and kitchen space
Upper level master suite plus mezzanine space for library or den overlooking double-high lower level
Street-facing Juliet balconies
Multilevel penthouse
Two bedrooms on lower level
Second-level master suite with front and rear terraces
Private roof deck with outdoor shower and walkable skylight



